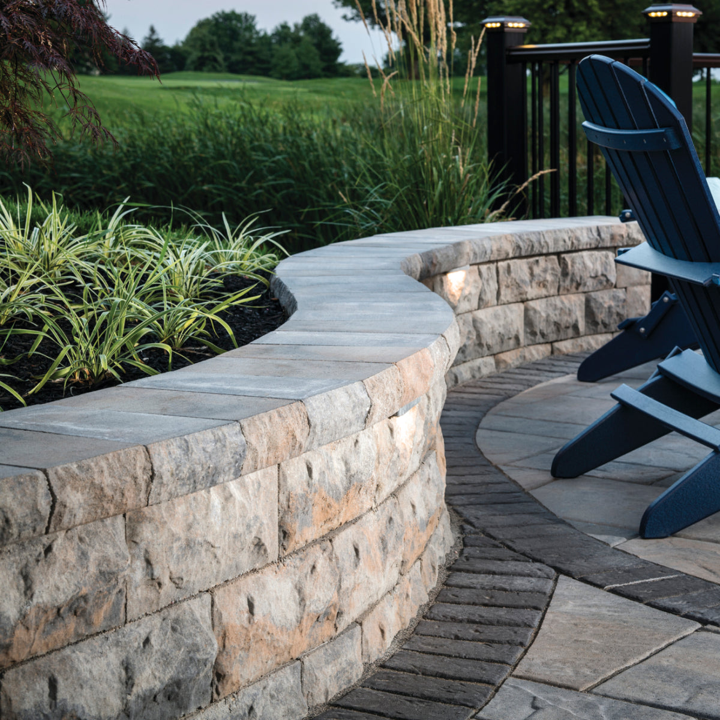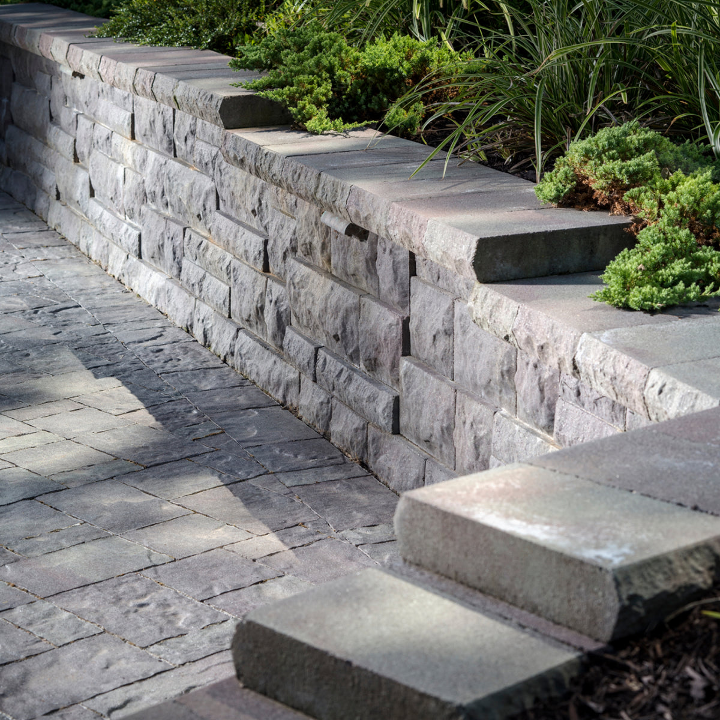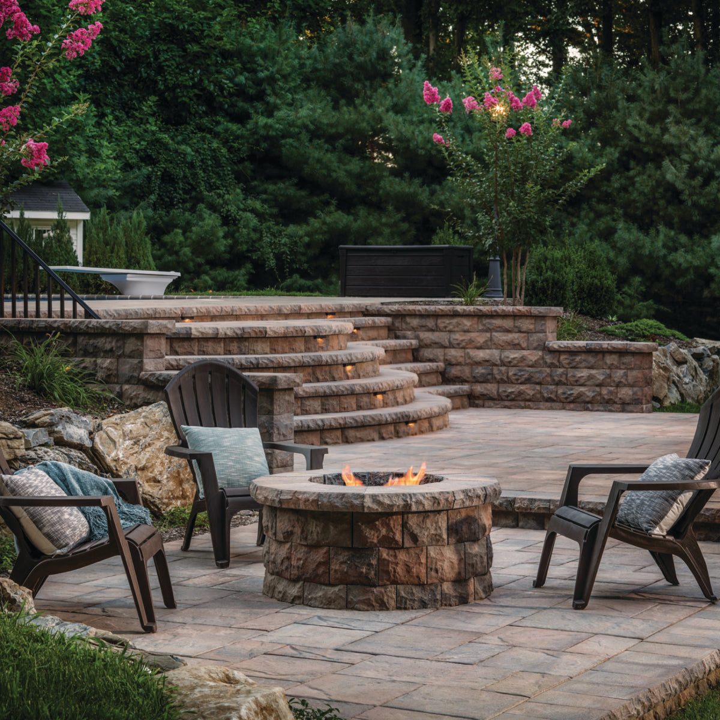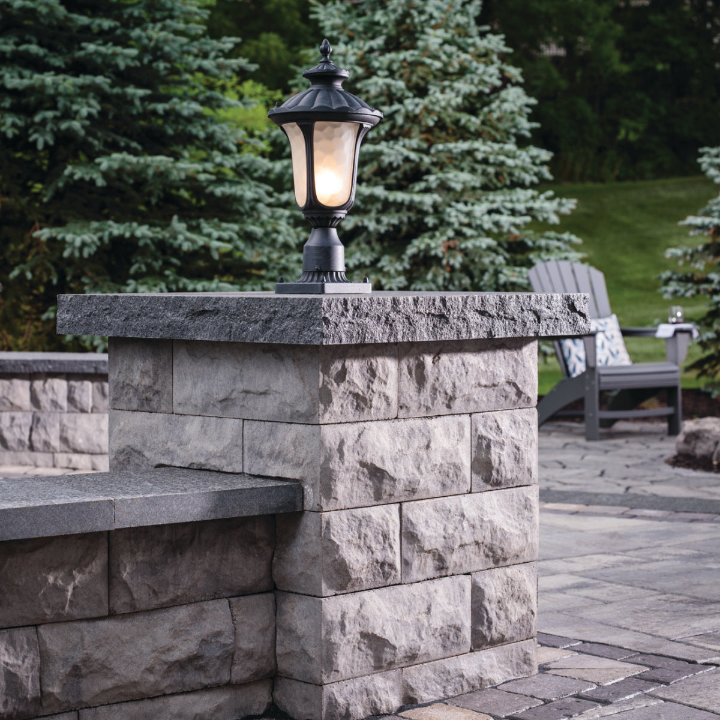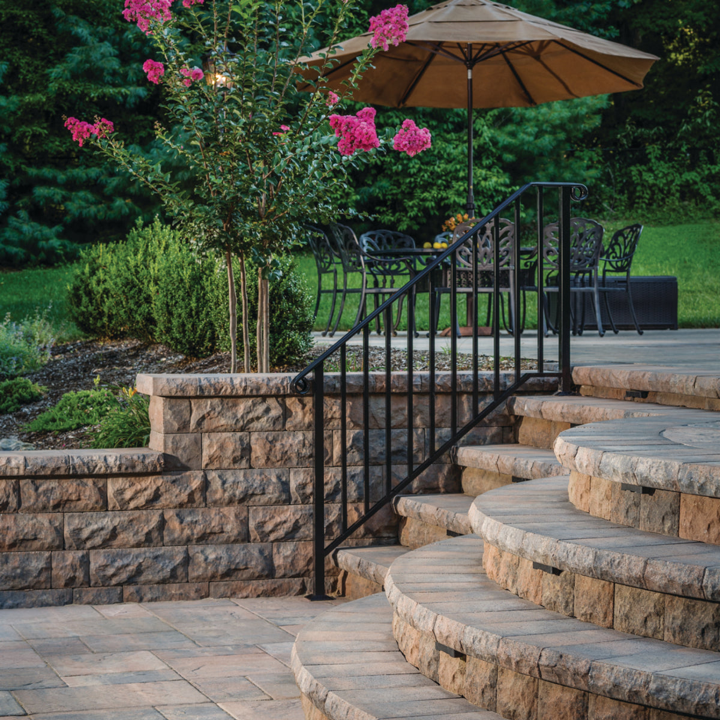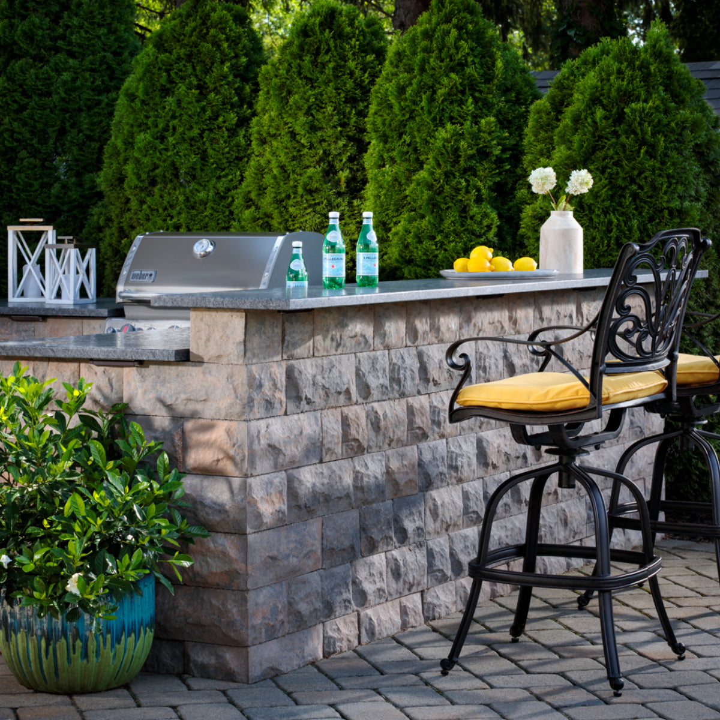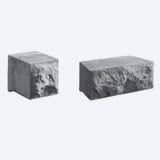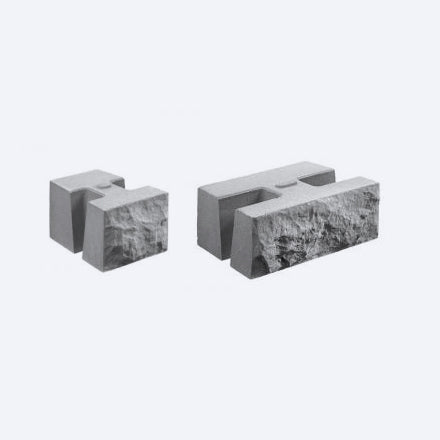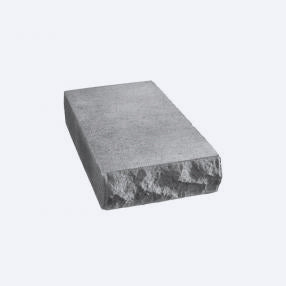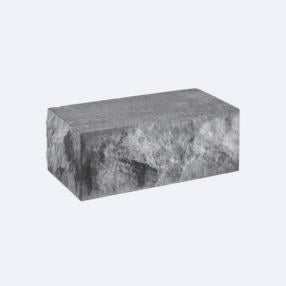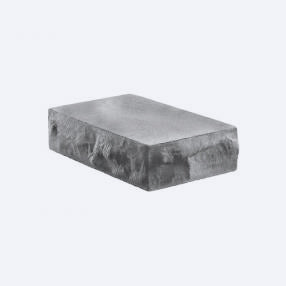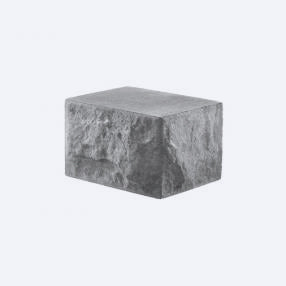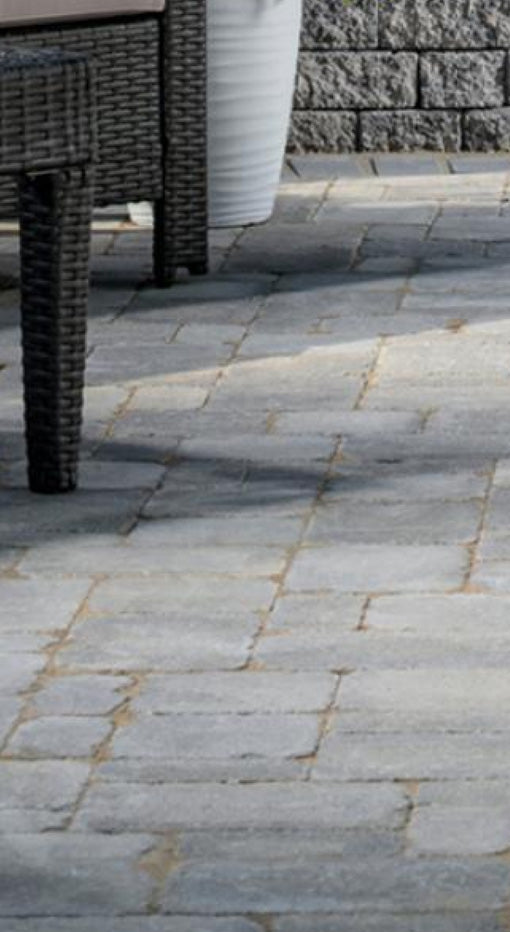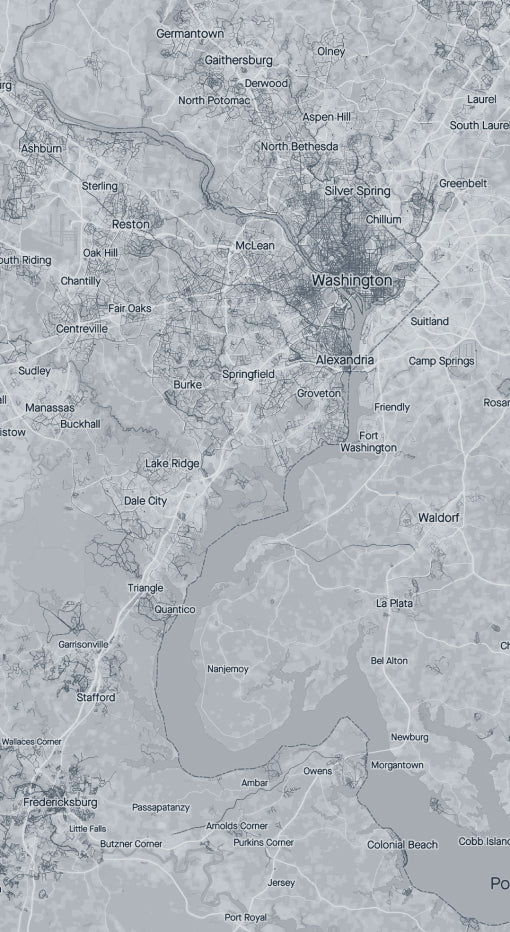Belair Wall
Belgard Natural Collection
Applications
Belair Wall offers the sophisticated appearance of chiseled stone and is ideal for a variety of landscaping uses, as well as constructing outdoor living rooms, fire features, and kitchens.
Belair Wall Block & Cap was a featured product in the HGTV Dream Home 2018.
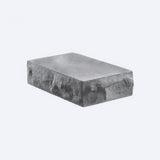
Cap End
3 x 8 x 13 1/2
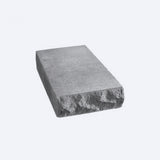
Cap
3 x 7 / 8 x 13 1/2
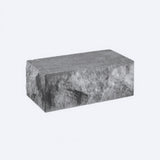
Corner/Column
6 x 16 x 8
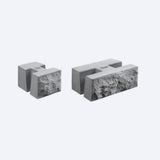
6" Freestanding Wall
6 x 8/6 x 11
6 x 16/14 x 11
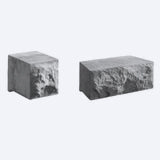
6" Retaining Wall
6 x 8 x 8
6 x 16 x 8
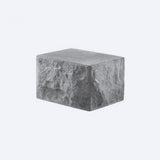
Wall End
6 x 8 x 11
Applications
Belair Wall offers the sophisticated appearance of chiseled stone and is ideal for a variety of landscaping uses, as well as constructing outdoor living rooms, fire features, and kitchens.
Belair Wall Block & Cap was a featured product in the HGTV Dream Home 2018.

Questions?
Give us a call!
With over 25 years’ experience designing and installing hardscapes in the field, our team has the expertise to address nearly any hardscape question you might have.


Saluting Our Heroes
We’re grateful to the men and women of our armed forces who put their lives on the line to protect our freedom. That’s why we donate a percentage of every sale we make to the Wounded Warriors Project.
- Choosing a selection results in a full page refresh.
- Press the space key then arrow keys to make a selection.
